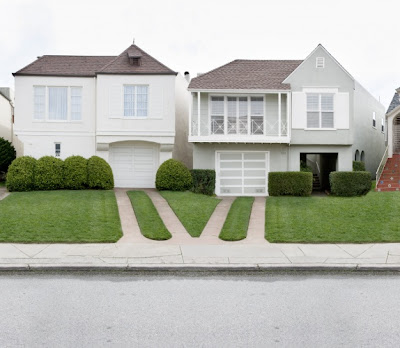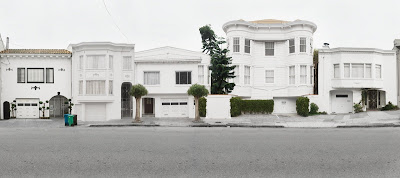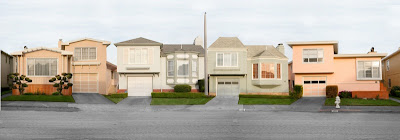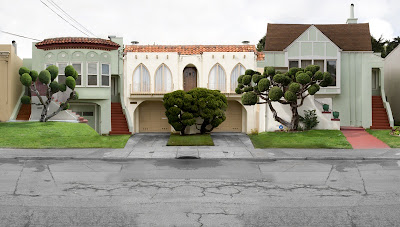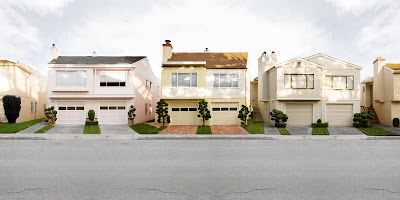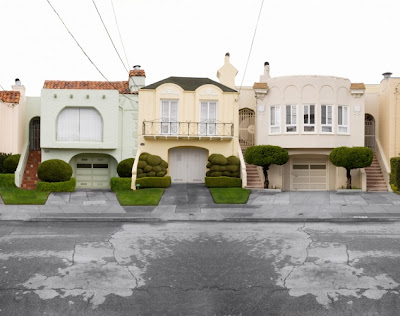Saturday, December 31, 2011
Shelves Letter
Letter Shelves - acrylic shelves, designed by Rickard Mollonom (Ricard Mollon). This is a good way to add flavor to the interior of any room, creating a place for storage.
Wednesday, December 28, 2011
1,000 DOORS PUBLIC ART BY CHOI JEONG-HWA
Even though this project was built in 2009, we still like looking back on the 1,000 Doors public art piece created by Korean artist, Choi Jeong-Hwa. The 10-story building was covered with colorful, recycled doors that made an otherwise bland structure into a colorful, stunning coherent construction of found art. The artist
has created a series of beautiful installation work over the years, but this piece done in South Korea is one of the most impressive. (via)
visit the site : juxtapoz
Sunday, December 25, 2011
Envirosponsible Shelter
A while back, I mentioned The Crib, an “enviresponsible shelter” by Broadhurst Architects that can be used as a weekend cabin, backyard office, exercise studio, or guest house — you name it. Well it’s time for a short update from our last article, if you haven’t already noticed, that a 250 square-foot Crib was built on
the grounds of the Strathmore in Bethesda, Maryland. It’s being used as a visual arts studio, a lab, and a gallery and is open to visitors during certain events and various other times.
visit the site : jetsongreen
Friday, December 23, 2011
Energy Efficiency, Sustainable And Low Maintenance: Thomas Eco-House
Designs Northwest Architects - with offices in Stanwood, Snohomish County, Washington – have worked hard on the Thomas Eco-House project, but the results are extraordinary. Resting on an 11 acre site in the Cascade foothills of Stanwood, the four-story high modern residence overlooks Mt. Rainier and Everett City to the South, while being surrounded by fresh air from wooded hills and native vegetation. The
contemporary design is defined by energy efficiency and sustainable low maintenance features. Insulated concrete forms (ICF) – “two layers of rigid form insulation between which concrete is poured” – shaping the residential structure ensure a good thermal and acoustic insulation, while the extensive use of glass captured in between the long lasting and low maintenance stucco-finished walls allow the owners to enjoy those beautiful surroundings I was telling you about earlier.
visit the site : designsnw
Wednesday, December 21, 2011
Typographic Organizing: Target Books Shelf by Mebrure Oral
Turkish industrial designer Mebrure Oral has found a contemporary method of displaying books on walls in an organized, creative and fresh manner. By separating books into sections like “has been read” and “will be read”, and making it easy to find each section with a two-level design, Mebrure Oral created the Target
Books Shelf as an interesting aid for those loving how typography can prove useful around the house. Typographic elements act as the bookends, making simplicity the key elements of this beautiful, trendy bookshelf. Made of recyclable ABS plastic using injection molding, the three pieces of the book shelf are assembled into a decorative linear design. We enjoyed seeing that ideas worth spreading combine modern technologies with our defining potential for creativity. What would you like written at the end of your bookshelves?
visit the site : freshome
Saturday, December 17, 2011
Bahama-Architecten : Kas Di Coral
Dutch studio Bahama-Architecten has sent us photos of the Kas Di Coral project.
Completed in 2011, this 3,132 square foot three story contemporary home is located in Groningen, the capital city of the province of Groningen in the Netherlands.
visit the site : homedsgn
Thursday, December 15, 2011
Germany by Coast Office Architecture : the tbone hous
TBONE House, a transparent glass house design located in Stuttgart, Germany features Ecological Aspects such as Geothermal Heat Pump, Vertical Earth Connection Loop, Floor and Wall heating system, Cooling system through activation of thermal mass and the use of rainwater as valuable natural resource for water
supply in the house and reduce water bills costs. The TBone House has great connection between interior and its landscape by applying wide floor to ceiling glass walls installation in several room such as living room, dining room and the garage. For more information, visit Coast Office Architecture.
visit the site : besthousedesign
Tuesday, December 13, 2011
modern architecture : in San Francisco
The Streets series by photographer Leigh Merrill perfectly captures the often unexpectedly suburban architecture of San Francisco, a city that—away from its famed Victorian houses and its picturesque skylinecan be relentlessly dull. The featureless white skies of that peninsular metropolis and the anemic pastels of its painted stucco facades always seem strangely out of synch with the city's otherwise vibrant human atmosphere.
visit the site : bldgblog
Monday, December 12, 2011
California, The Exquisite Modern Residence
This modern imposing and elegant building shows how Bay Front modern living should look like. Very impressing with a breathtaking scene composed of hills, stretches of water and the city’s skyline. Displaying glass walls and high ceilings, the exquisite modern residence. With its impressive bedrooms and a half en suite bathrooms. Home interior, the luxurious single family home shelters a contemporary collection of rooms. Living space, dining and kitchen, a fitness room, a sun room, steam room, library and the guest suite.This
modern imposing and elegant building shows how Bay Front modern living should look like. Very impressing with a breathtaking scene composed of hills, stretches of water and the city’s skyline. Displaying glass walls and high ceilings, the exquisite modern residence. With its impressive bedrooms and a half en suite bathrooms. Home interior, the luxurious single family home shelters a contemporary collection of rooms. Living space, dining and kitchen, a fitness room, a sun room, steam room, library and the guest suite.
visit the site : exinteriordesign
Thursday, December 8, 2011
Mille - feuille
This Tokyo based design and architecture firm rebrands the experience of banking with colors. Color is used in the interior as well as in the exterior of the building; to lighten the mood and make the interaction more enjoyable.
visit the site : 2modern
Wednesday, December 7, 2011
Live Modern: BAK Architech
Talk about your fall and winter color palettes. Geez this home is stunning. That mixture of a dark, charcoal gray with that warm, honey-red wood is making us almost pass out. And surrounded so closely by those tall and narrow pine trees makes this just such an amazing example of how modern architecture can really work with nature. It’s clear this home would look beautiful anywhere it was located, but it just really seems to vibrate with beauty being nestled into this grove of trees.bak architecture
visit the site : 2modern
Tuesday, December 6, 2011
Vintage Furniture Items Made Out of Old Trunks
Furniture can be born in a variety of ways, some more crazy and unusual than others. For today we would like to share this creative collection found on Restoration Hardware, a company that has quite a few interesting items on display. Richard’s Trunks represents a series of furniture items made up of old trunks. “A vintage English steamer trunk, once belonging to a traveler named Tom Richards, inspired our exactingly
reproduced trunks, tables, desks and bookcase”- stated the manufacturer. The collection looks amazing and each of the units comes with integrated storage space. Whether you place them in your traditional living room, or your sober office, they will undoubtedly bring a touch of style, one that will not be difficult to assess. There are many ideas to choose from, just have a look at the gallery below and tell us if you see anything you like.
visit the site : freshome
Subscribe to:
Comments (Atom)

























